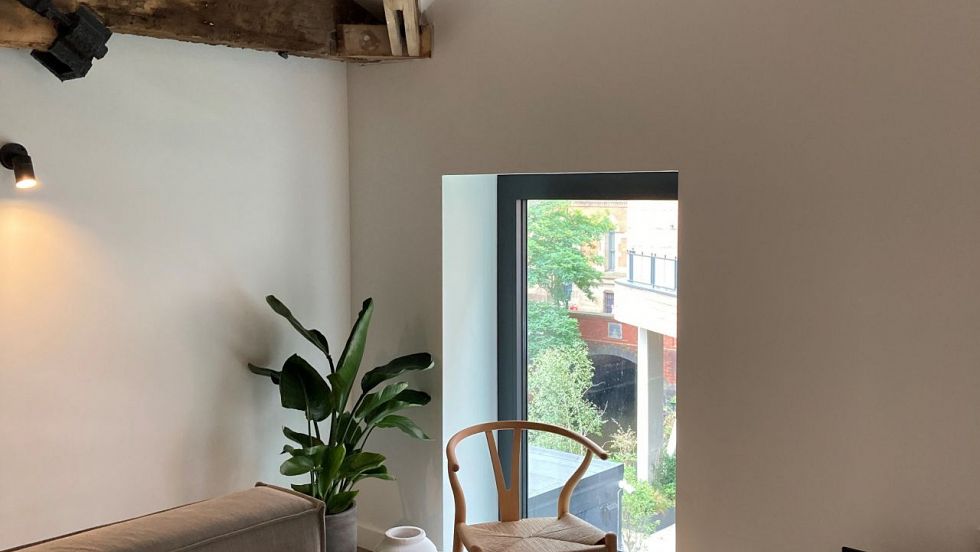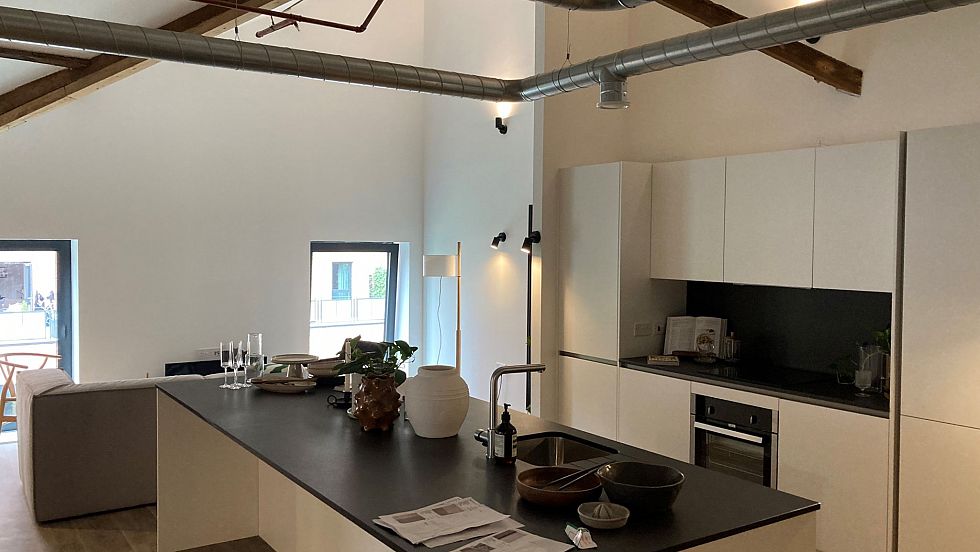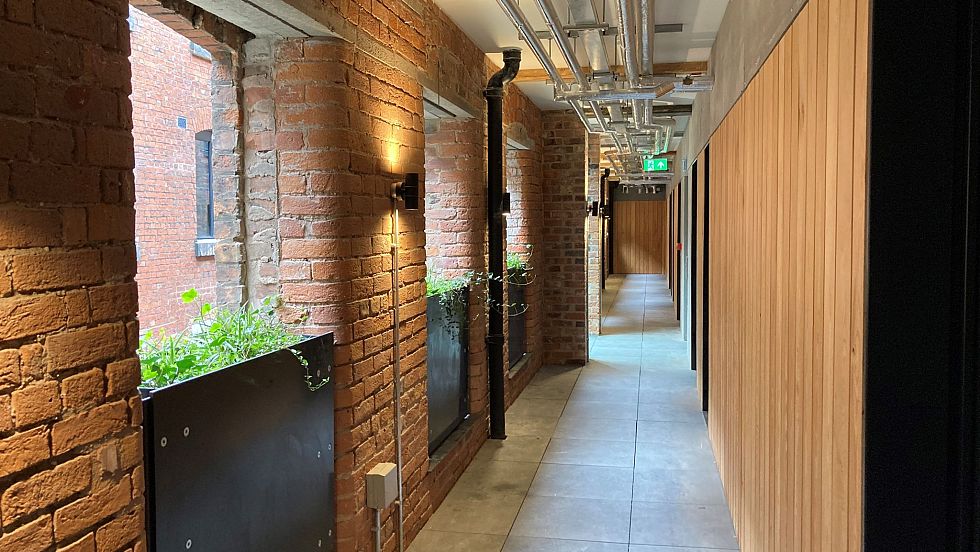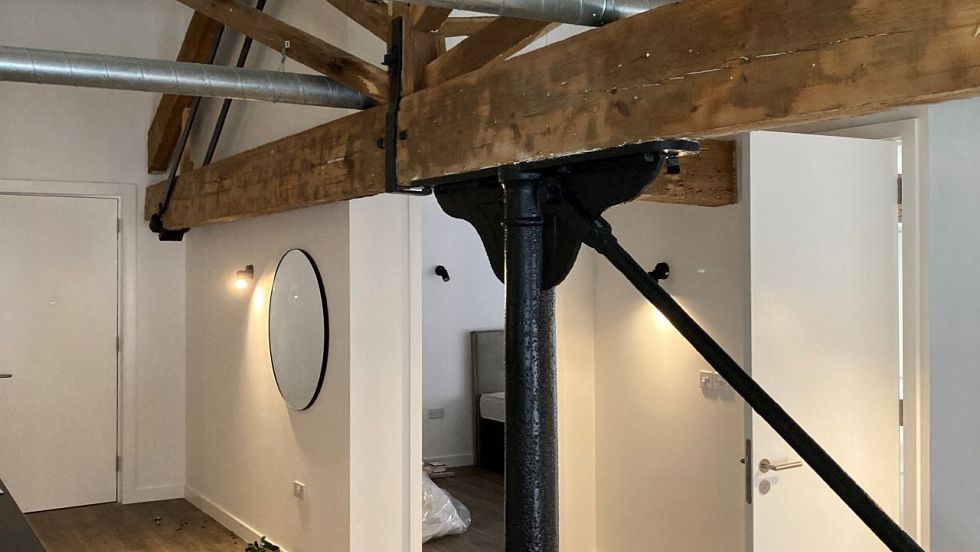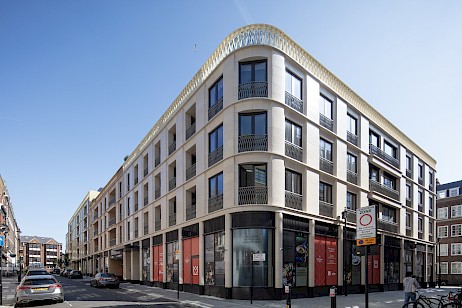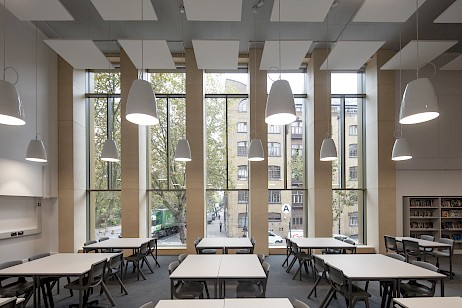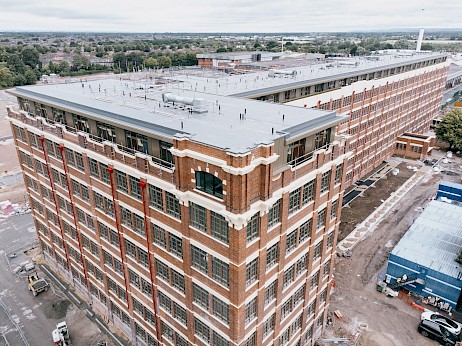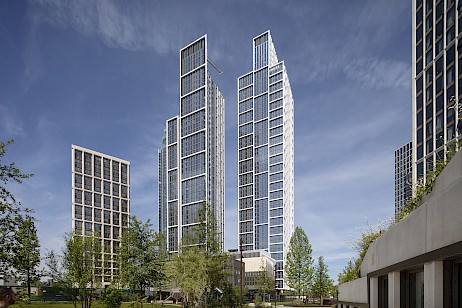Kampus Phase II, Manchester
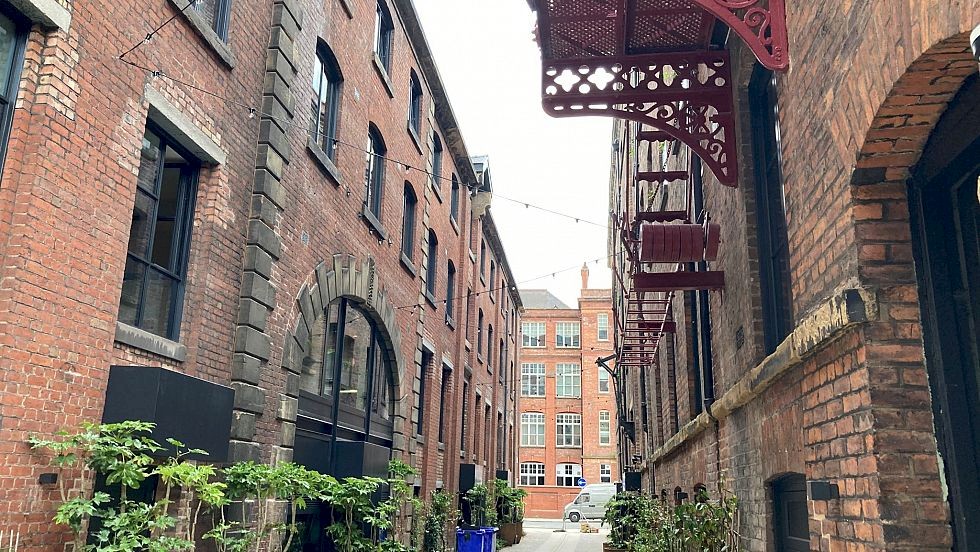
Main Contractor:
Mount Anvil
Client:
HMD + Capital & Centric
Sector:
Residential
Package Value:
2.4m
Companies Involved
Titan Interior SolutionsServices provided
Drylining and PartitioningSectors
ResidentialThe aim of the project was to covert 2 derelict Grade II listed former textile mill buildings (Minto & Turner + Minshull House) into apartments keeping the original features of the buildings at the forefront whilst keeping a modern style to the interior design fit out.
Titan were heavily involved in the design process to best display the original features which included wooden beams, cast iron columns/beams and the original brickwork. We worked weekly with the architect (Shedkm) to advise and offer solutions overcoming the many design issues as they arose maintaining the integrity of the construction to meet building regulations as well as achieving the design intent.
The mills were divided into apartments by constructing British Gypsum partitions and ceilings with a traditional plaster finish. The feature beams were left exposed by constructing MF ceilings in between the roof beams and fully protecting the timbers whilst plastering so as to maintain the distressed finishes required in the design intent. The ground floor spaces were underdrawn with MF ceilings and lined where required to provide open spaces for commercial use.
Titan were also involved in other aspects of the build outside drywall. The stairwell in Minto & Turner was clad with Viroc panels on a BG wall liner framework and we also installed Siberian Larch panelling on a Knauf SFS system which formed the entrance cloister corridors in Minto & Turner.
Latest Case Study
